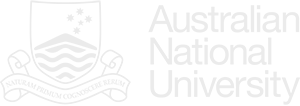Oriental Hotel, Concord: Floor plan
This item is provided for research purposes. Contact the Australian National University Archives at butlin.archives@anu.edu.au for permission to use.
![]() Download (19.22 MB)
Download (19.22 MB)

| dc.contributor.author | Tooth and Company Limited (1835 - 2010) | |
|---|---|---|
| dc.coverage.spatial | Concord, NSW | |
| dc.coverage.spatial | Australia | |
| dc.date.accessioned | 2020-10-03T21:28:08Z | |
| dc.date.available | 2020-10-03T21:28:08Z | |
| dc.date.created | 1939 | |
| dc.identifier | N417-601-72 | |
| dc.identifier.uri | http://hdl.handle.net/1885/212090 | |
| dc.description | Photograph albums of Sydney and country New South Wales hotel interiors and exteriors. | |
| dc.format.extent | 1 plan | |
| dc.format.medium | plan | |
| dc.format.medium | b&w | |
| dc.format.mimetype | image/tiff | |
| dc.language.iso | en_AU | |
| dc.relation.ispartof | Photograph album of hotel exteriors 1930s and 1940s||Item 601 | |
| dc.relation.ispartof | Tooth and Co. Photograph Project 2020 | |
| dc.relation.ispartofseries | Tooth and Company deposit 3 | |
| dc.subject.other | Hotels | |
| dc.subject.other | Maps and Plans | |
| dc.title | Oriental Hotel, Concord: Floor plan | |
| dc.type | Image | |
| local.description.notes | Page 36C. Architect: J Dalziel. -- Builder: Henshaw and Thompson. -- Date completed, 13 Apr 1939. -- Cost 9,178 Pounds. Financed by company. | |
| dc.date.updated | 2020-10-03T21:28:08Z | |
| dc.provenance | Digitised by The Australian National University in 2020. | |
| dc.rights.license | This item is provided for research purposes. Contact the Australian National University Archives at butlin.archives@anu.edu.au for permission to use. | |
| Collections | Maps and Plans | |
Download
| File | Description | Size | Format | Image |
|---|---|---|---|---|
| N417-601-72.tif | 19.22 MB | TIFF |  |
Items in Open Research are protected by copyright, with all rights reserved, unless otherwise indicated.
Updated: 17 November 2022/ Responsible Officer: University Librarian/ Page Contact: Library Systems & Web Coordinator








